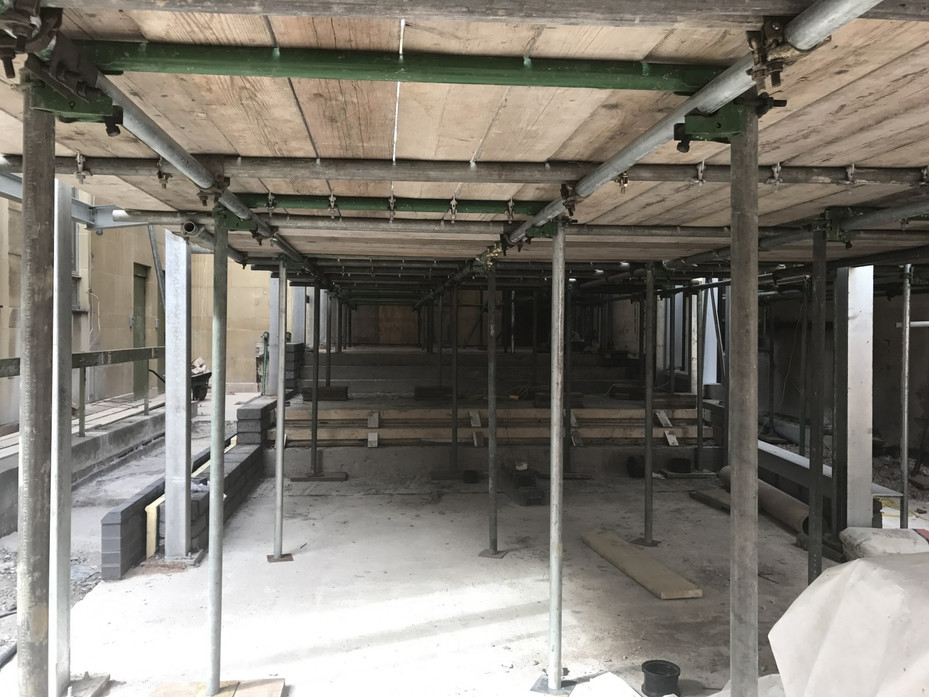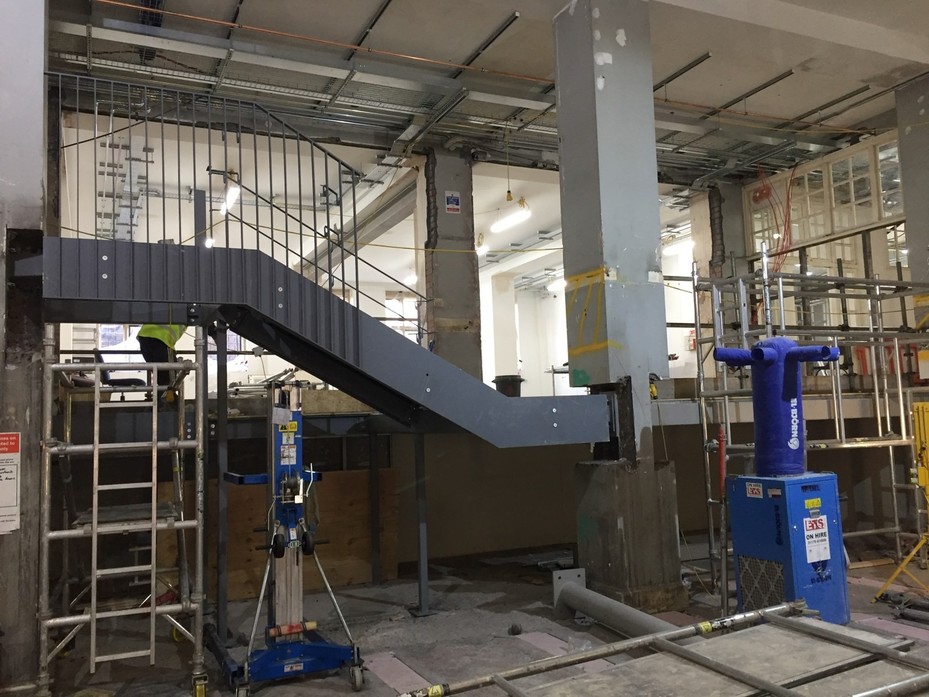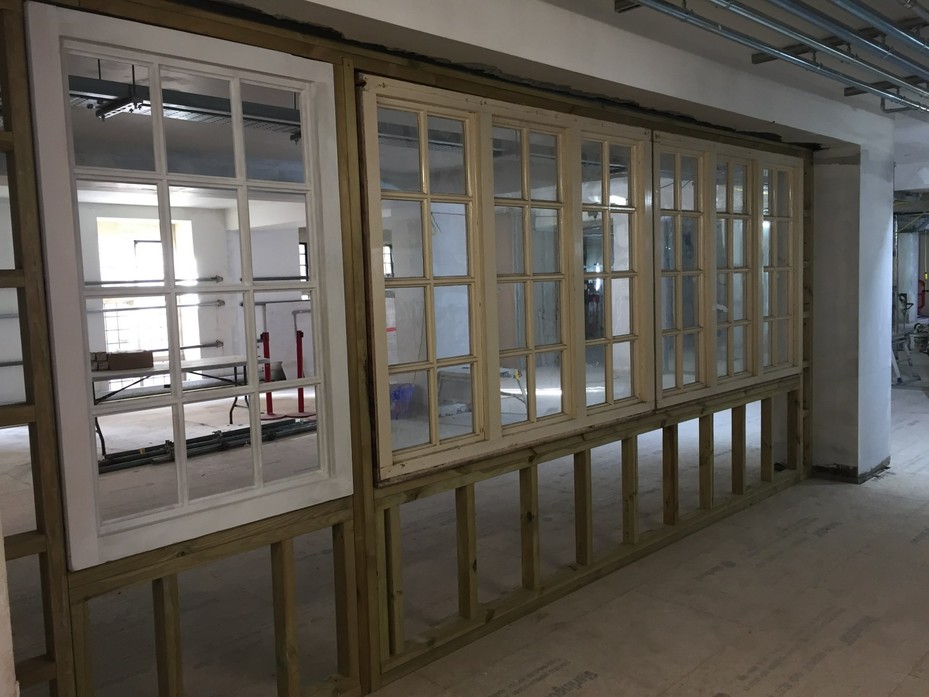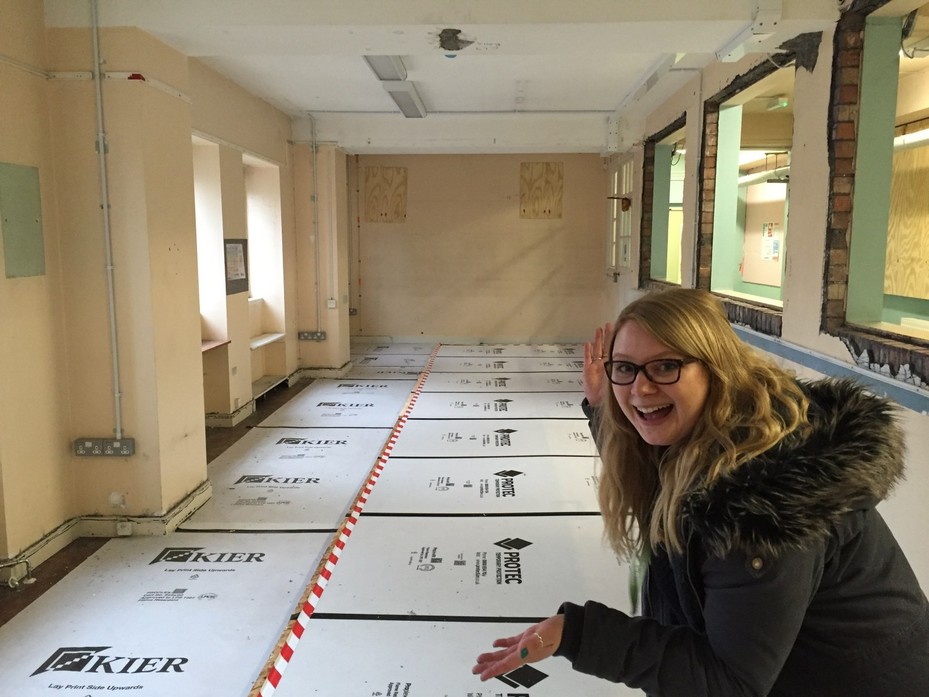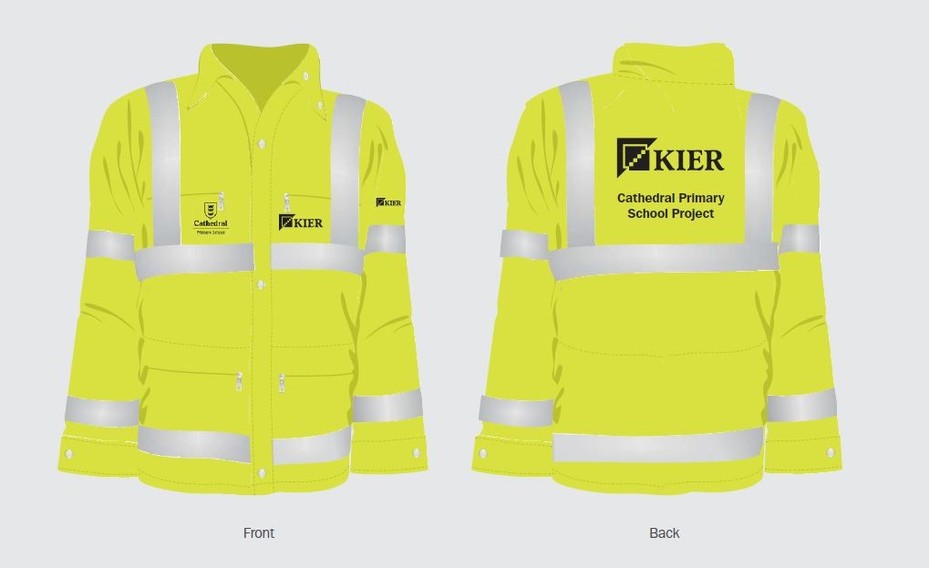| The Library Build |
In 2017 Cathedral Primary School moved into the lower levels of Bristol Central Library. Below are some photos giving you an overview of the building process.
To view the plans for the Library please click here.
| May 2017 | |
|
Main Entrance Work is continuing on the main entrance. The steps are now in place. These will lead into our lobby and the front desk. |
|
|
Parquet Flooring Here is a section of one of the newly cleaned Parquet floors. They really are beautiful. This will give you an idea of how the old and new will be brought together throughout the school.
|
|
|
Glass Walls and Doors To let in as much light as possible throughout the school, there will be many glass walls and doors and being fitted. In this photo we are looking out of the Food Technology room towards an office space. |
|
|
In this photo we are looking into the Food Technology room. |
|
| In this photo we have one of our classroom doors on the upper level, leading out into the hallway. Straight ahead you can see another classroom. |
|
|
Doors and Cupboards Many of the doors, cupboards and worktops are now being fitted. In this photo we are looking at one half of the Food Technology room. |
|
|
The children's toilets are now fitted along with these really nice colourful doors. |
|
|
||
|
Main Entrance The framework for the new entrance is now in place. The whole of this unit is being built on site, so we will keep you posted with photos as it develops. |
|
|
|
The roof of the Main Entrance has a very unusual design with a crisscross effect. This means nothing can be fabricated off site. |
|
|
|
Steels Installed A crane was used to very carefully place the new steels. This was accurate work, making sure not to knock the walkway above (which belongs to the Central Library) or the chimney. |
|
|
|
Concrete Base Huge slabs of old concrete were dug up, then a metal frame was fitted and filled with a new layer of concrete. This will for the base of the new entrance. |
|
| March 2017 | |
|
Governor & Parent Tours Over the last few weeks groups of parents have been able to visit the Library to see first hand the development of our new school building. Here we have the Cathedral Primary School Governors all safely dressed up for their tour around the site conducted by Trevor Anderson the Project Manager. |
|
|
The Main Entrance Work on the main entrance to school has now started. This whole section will all be built on site. Huge slaps of concrete are being dug up to prepare the ground and the building will feature and uniquely designed roof - we look forward to seeing it evolve over the next few weeks. |
|
|
Staircase The railing on the staircase have now been installed. And the space for the lift is now in place. |
|
| February 2017 | |
|
Staircase The staircase is now being installed. This will take us up to the mezzanine level of the school. |
|
|
Windows The original panels have been put back in place. These windows divide one of the classrooms with the upper walk-way. The glass is going be replaced with safety regulation glass. |
|
|
Walls Rooms are really starting to take shape now. Many of the rooms even have an undercoat of paint on them which really brings them to life. |
|
| February 2017 | |
|
Plumbing With rooms taking shape so is the plumbing! Here is one of the pupil toilets on the upper level of the school.
|
|
|
Stonework Specialist stonemasons have been working hard restoring sections of the stone throughout the school with fantastic results. |
|
|
Ceilings and Floors Things are starting to take shape now that the floors/ceilings are appearing. Here we have the upper level flooring looking towards the windows onto Deanery Road. |
|
| This is the lower lever of the school looking in the same direction as the photo above. |
|
| January 2017 | |
|
Ceilings and Floors The metal work is now in place for the construction of the ceilings and floors in the what was the main hall area. This is very exciting as the rooms are now starting to take shape. |
|
| January 2017 | |
|
Window Cleaning Specialist cleaners have been working hard cleaning the stone around all of the windows in the new school. With a brush not much bigger than a toothbrush they have meticulously worked around each window bringing the stone back to life. |
|
| October 2016 | |
|
CPS Staff visit the Library Cathedral Primary School staff had the opportunity to visit the Library and see the changes that had been taking place. Everyone was supplied with the correct safety gear before entering the site and it was great to see that rooms within the building are now starting to take shape. |
|
|
29th September 2016 |
|
|
Metal Supports Now In Place Metal supports are now in place for the floor that will be constructed in the main hall. Supports are also in place for the removal of the wall in the hallway on the lower level. |
|
| The wall is now being removed in this upper level classroom really opening this space up. |
|
| 12th September 2016 | |
|
Building Work in Progress Concrete arriving in large amounts to fill the hallway.
|
|
| While digging out the foundations in the hallway the builders came across a collection of bones and oyster shells. Building work stopped while Archaeologists were called in to verify what type of bones had been found. Luckily they were only animal bones and most likely food dropped by workers over 100 years ago. |
|
| Foundations being dug out in the hallway. The wall on the left will soon be removed. As the building was built on a slope digging out at one end turned out to be much deeper than the other. |
|
| A new window being installed into one of the classrooms on the lower level giving the room much more light. |
|
| 10th June 2016 | |
|
CPS Parents & Carers Library Visits Today was the start of a week of visits to the Library made by our parents and carers. With all the correct safety gear in place they were given a tour around the site by Project Manager Trevor Anderson and Quantity Surveyor Luke Brown. |
|
|
Getting the feel of the double height hall. |
|
|
Trevor Anderson explaining the layout on the lower level. |
|
| 27th May 2016 | |
|
Parquet Flooring Here we see the Parquet flooring being carefully removed. They will then be replaced, sanded and polished at a later date. |
|
|
Loo with a View This is one of the two toilet rooms that are on the upper level of the new school. Due to the plumbing and water system these toilets are located at the front of the building with great views over College Square. |
|
| 5th May 2016 | |
|
The School Hall The metal shelving units have now all been removed, giving a better sense of scale for what will become our School Hall. As you can see from the size of the workman in the photo it is going to be a really impressive large room. The lower photo is looking up towards the Hayward Lights and into the floor of the Central Library. This can also be seen in the top left corner of the photo above. There are 9 of these floor panels each containing 165 glass bricks - that's 1,485 glass bricks to clean, above and below, to let in as much light as possible. |
|
| 21st March 2016 | |
|
Removal of the Floor The flooring has now been removed to reveal what will be the new School Hall. The removal of the floor to give a double height hall, is how Holden, the designer of the Library had originally intended this room to look. The Hayward Lights above this room will also draw more light into the Hall. |
|
|
The Hayward Lights The cleaning of the Hayward Lights is well under way bringing new light into the rooms below.
|
|
| 21st March 2016 | |
|
Cornelia Baltes visits the Library Artist Cornelia Baltes (second from left) who will design the Public Art that will be displayed within our new building came to visit the School site. Also with her on this visit was Simon Morrisey (center) Public Art Curator, Claire Haley (second from right) Architect for Coda, Tracy Wylde (right) designer and Nigel Glastonbury (left) the site manager. |
|
|
Colour Combinations The CPS team have had an interesting time looking at colour combinations for the interior of the new school. These are just some of the ideas and colour arrangements they looked at. |
|
| 11th March 2016 | |
|
Uncovering the Hayward Lights The screed over the Hayward lights is being removed with a sensitive chemical emulsion designed for heritage works. Completion of this element is planned before the Library re-opens. |
|
|
Removal of the Newspaper Bins The newspaper archive room is now clear following the removal of the shelving. The shelving has been sensitively dismantled and will be reconstructed for sale as a reclamation item. |
|
|
Removal of library archive shelving Dismantling of the archive shelving is progressing along with all existing mechanical and electrical services. Temporary lighting has been installed and the area is being prepared to commence demolition. |
|
|
Let there be light! Light is already streaming into the basement through the Hayward lights as they are being uncovered, unfortunately these will be covered over for fire protection during construction. |
|
| 29th January 2016 | |
|
CPS Staff visit the Library Cathedral Primary School Staff had the opportunity to go and visit the lower levels of the Library last week. It gave us a really good sense of what will be a fantastic new school, although we did have to use our imagination as certain walls will be taken down, and the shelving units are yet to leave the building. We all came away feeling really excited about the space we are going to moving into later in the year. We will be going to visit the site again in a couple of months when the walls have come down and the shelving has been removed, so watch this page for photos from us. Here, Miss Lloyd is showing us her new Year 2 classroom. The wall on the right is being removed to open up the space. |
|
| Miss Bailey, Miss Cameron and Miss Cummins looking at the view from the new Reception Class window. |
|
| Many original features will be kept in our new school, such as items of furniture and these lovey sinks. |
|
| Miss Cameron walking through the many shelving units that will soon be removed. The ceiling will also be removed here to give us the double height room which will become our main School Hall. |
|
| 15th January 2016 | |
|
Parquet floor protection works The existing Parquet floor is being protected in readiness for the demolition of the shelving units, walls and floors. The protection consists of 25mm Insulation, 9 to 18mm of Sterling board and 4mm thick flame retardant Corex sheet. |
|
|
Mechanical and Electrical Surveys Our M&E Contractor Priddy Engineering are on site carrying out surveys of the existing services and planning for the alteration works, which keep some services required for the Library live through the School area. |
|
|
Library announces restricted opening period The Library will be closed on weekdays for four weeks in March to make some improvements to the historic building and allow construction works to be carried out safely. |
|
|
Kier Site Management Team Meet the Kier site management team, from the left Nigel Glastonbury (Site Manager), Simon Clark (Project Manager) and Luke Brown (Project Quantity Surveyor) |
|
| 5th January 2016 | |
|
High Visibility Jackets Kier Construction workers will soon be seen wearing these high visibility jackets. The jackets will have the CPS name and logo as well as the Kier name, making it clear who should be working on site. |
|
|
Parquet floor damaged Extensive damage to the original parquet floor has been uncovered upon removal of the base of the Library archive shelving. It is proposed to leave the damage in situ in classroom areas for carpet to cover and refurbish in the Hall and corridor areas. |
|
|
Site set-up progressing Site set-up is practically complete, with site office and canteen located in the Newspaper reading room and safety notice boards in the entrance lobby. |
|
|
Hoarding Installation progresses The external site compound area hoarding is complete, with gated access for materials and removal of waste and notices for safety performance and visitor information. |
|
|
Structural Survey Issued The results of extensive structural investigations into the existing building have been issued, the current design will need to be revised in some instances to suit the findings. |
|
| 18th December 2015 | |
|
Listed Items removed for re-use Internal screens and doors have been removed prior to the demolition works and are stored in the sub-basement car park for later refurbishment and building in to the new school. |
|
|
Protection works progressing Existing features of the building have been protected with plywood in readiness for the demolition which commences in the New Year. |
|
|
Hoarding installation commences The external site compound areas will have a 2.4m high timber hoarding around them, with gated access for materials and removal of waste. |
|
|
Holden Furniture stored The Holden furniture which will be used within the completed school is safely stored in the sub-basement car park. |
|

